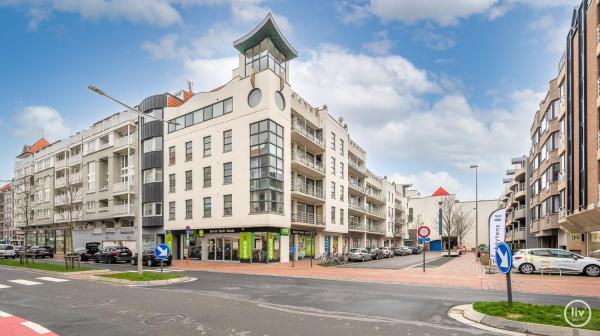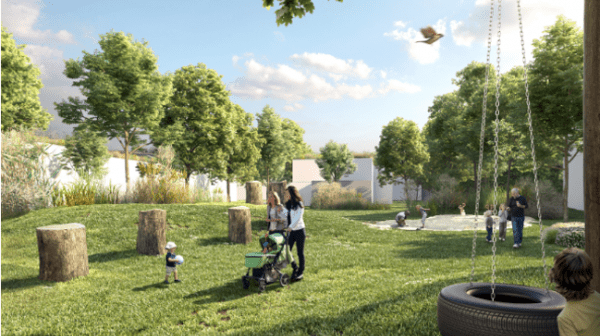De Dams
UNIQUE RESIDENTIAL PROJECT IN THE HISTORICAL CENTER OF THE CITY OF ANTWERP
De Dams: from city palace to girls' school to a unique housing project!
Everyone in Antwerp still knows De Dams as the traditional girls' school with a strict but very solid education. Numerous people will probably remember the typical uniforms in which the female students were dressed and thus helped define the street scene of this location.

Description
A HISTORY THAT DESERVES ALL HONOR
The new construction project De Dams is a unique residential concept in the historic center of the city. It has its own private access to the Meir and is characterized by historic buildings that are being restored to their glory.
This is combined with modern contemporary architecture, a communal garden, green roofs, bringme boxes, underground parking spaces and storage rooms. These energy-efficient apartments are equipped for (environmentally friendly) urban mobility.
The historic almshouses are renovated and transformed into a unique private home with its own garden.
Overview
Block A - Pand Broetgans
Pand Broetgans is probably one of the most important eye-catchers of the project De Dams. As an architectural beacon, it forms the bridge between the centrally located Hotel Du Bois and the Cour D'Honneur. This combination presented a creative challenge for the architects that motivated them to create a high-quality living environment.
34 new-build apartments have been built on the corner of Lange Nieuwstraat and Cellebroederstraat. 5 floors were built with a modest office space on the ground floor. With direct access to the beautiful communal courtyard, but also with views of the Cathedral and KBC tower, this is a showcase for the new way of creating high-quality urban living environments. Combine this with the strict insulation standards that were applied, the green roofs, beautiful sunny terraces and the qualitative finish and you understand why this building has become a reference for many new projects.
The apartments have surfaces between 59 m² and 125 m² and are an affordable alternative for young families and elderly people who want to enjoy the proximity to the cultural and commercial heart of the city of Antwerp, but are also easily accessible by private car and public transport.

Block B & block C
COUR D’HONNEUR (BLOcK B)
This building in the Cellebroedersstraat is named after the Cour d'Honneur of the Palace of Versailles. The 22 luxurious apartments have a view of the beautiful green inner garden and radiate the same grandeur as the centrally located Hotel du Bois. The surfaces vary between 68 m² and 239 m².
CELLEBROEDERS (BLOcK C)
This building in the Cellebroederstraat is probably one of the most charming places to live in the historic city center, where contemporary comfort is combined with a historic past. In the former monastery of the Cellebroeders or Alexians, who took care of the poor in the 13th century, modern apartments have been built. A technical tour de force allowed the historic facade, dating from the 19th century, to be preserved and the inner area to be completely renovated.
Behind the charming facade is a modern pearl of contemporary architecture and living comfort. This building comprises no less than 14 new-build apartments with surfaces between 63 m² and 98 m². Both two and three bedroom apartments have been realized that meet all contemporary urban standards and expectations.
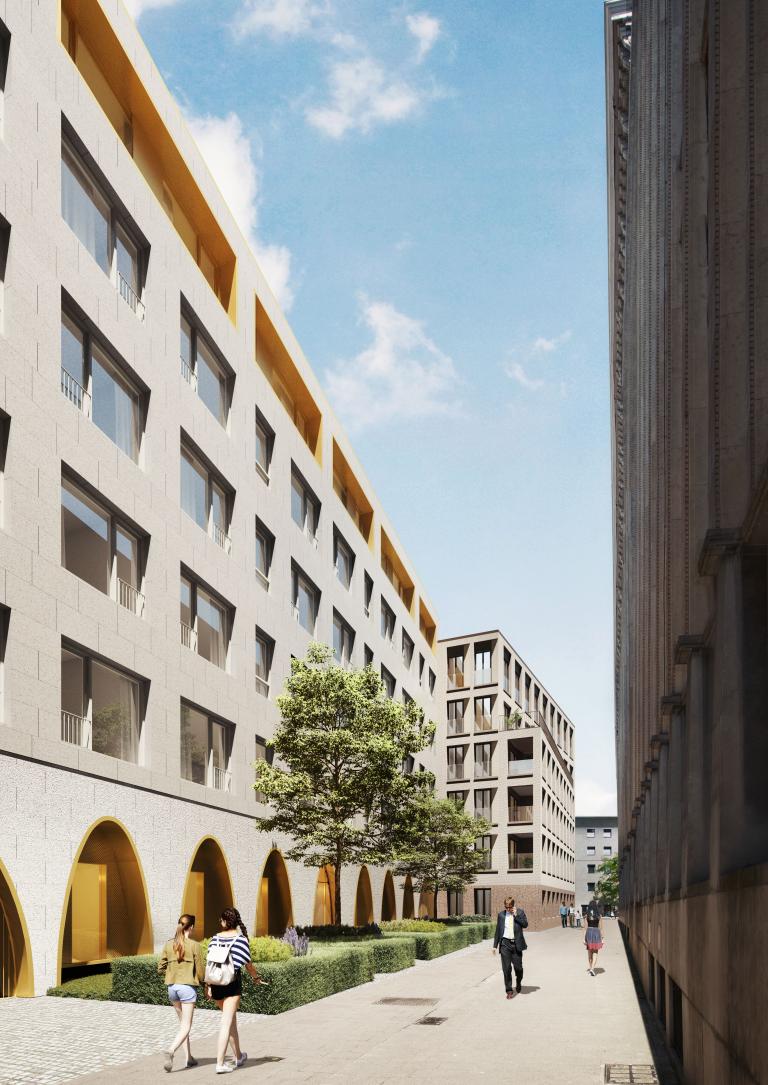
Block D
GAANDERIJ (BLOcK D)
This old gallery with a view of the inner garden is integrated in a unique way into the new residential project De Dams. Block D consists of 17 apartments with surfaces between 70 m² and 94 m², and an office space on the ground floor.
VLEUGEL BOGAERT (BLOcK E)
Originally this wing was annexed in 1925. The school "traded" its classrooms on the Meir, where the youth came into contact with the "hard" outside world, for this much quieter complex in the garden. Now 9 beautiful apartments have been realised here. The surfaces of the units start from 59 m² and go up to 124 m².
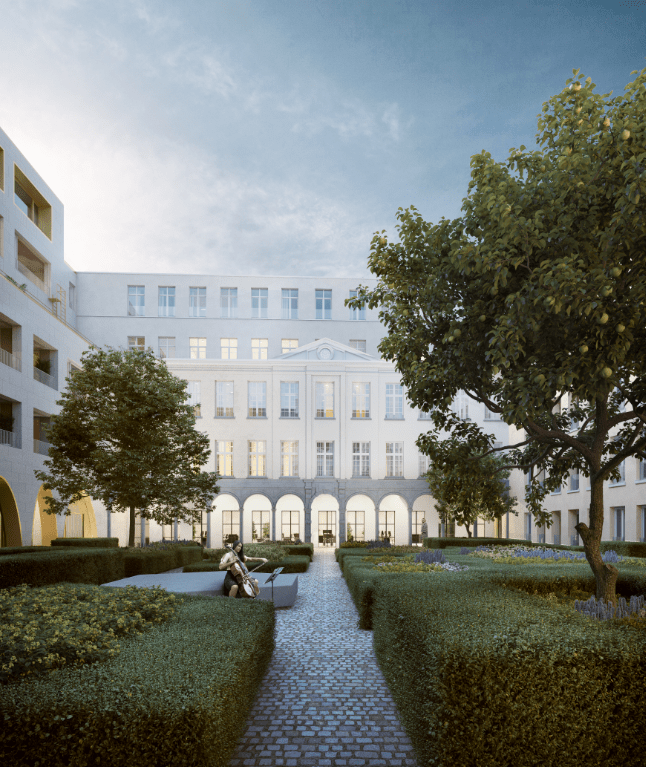
Private house with garden
sINT-BARBARA GODSHUIS (BLOcK F)
Built in the 16th century as houses of worship for eight widows who worshiped Saint Barbara as patroness. Later, the garden also got a chapel, which is integrated into the current property. In 1951 the almshouse, which then consisted of three buildings, was sold to the Ladies of Christian Education, who converted it into an office.
Today the Sint-Barbara Godshuis, like the private garden and the post-war restored chapel, is a protected heritage. The private house has a living area of 326 m² and 4 bedrooms.
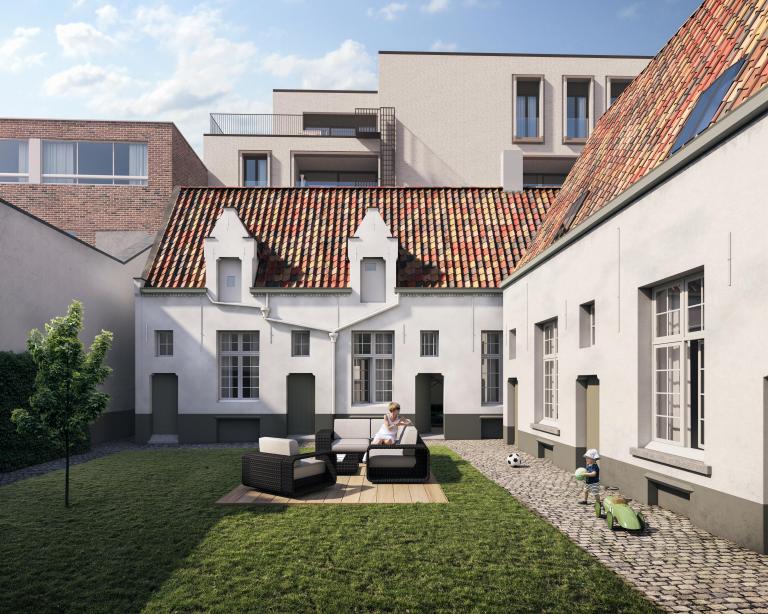
Block G - Hendrik Van Balen Huys
This building is named after the famous Antwerp painter Hendrik van Balen (1575 - 1632). He bought the property in 1605, a few months before his wedding to the Antwerp Margriete Briers, and set up his studio there. The pupils Gerard Seghers, Antoon Van Dyck and Frans Snyders, among others, came here often. The apartments vary between 81 m² and 148 m².
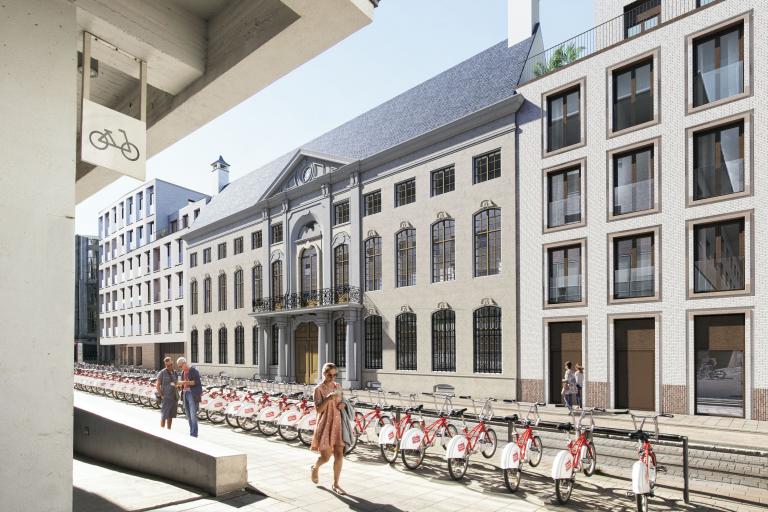
Location
Cellebroederstraat is street with limited car traffic that connects Lange Nieuwstraat with De Meir, one of the most beautiful shopping axes in Flanders. This location combines the luxury of the historical and commercial heart of our city with an exceptional peace and security that is incomparable.
De Dams
De Dams
Lange Nieuwsstraat / Cellebroedersstraat
2000 Antwerpen
Belgium
De Dams
De Dams
Lange Nieuwsstraat / Cellebroedersstraat
2000 Antwerpen
Belgium















